Shock of the Mega-Event
In the summer of 2013, approximately two million people took to the streets in São Paulo, Rio de Janeiro, Salvador, and more than a hundred other cities in Brazil to protest pricing changes to public infrastructure in advance of the World Cup.1 Led by the MPL (Movimento Passe Livre), the protests expanded from a focus on transportation access to include messages about public investment in education and health, lack of social welfare, and entrenched corruption. At the center of these issues was the World Cup or, more broadly, the mega-event as a means of transmuting abstract capital into infrastructure and public services.
As the protests reveal, the mega-event encompasses much more than the production of sporting facilities. In anticipation of the 2016 Olympic Games, Rio de Janeiro is in the midst of a massive urban regeneration project. This comes on the heels of the World Cup—and the Pan-American Games before that—and has made the city a case study in the spatial logic of the mega-event.2 Jorge de La Barre, a sociologist in Rio, for instance, characterizes the mega-event as an urban shock doctrine.3 Following the global games and successive stadium-packed concerts in the city, de La Barre, writes, “As a time-lapse movie, the city is projecting in the future; the present disappears to leave room to the accelerated movement of change for mega-events.”4 This accelerated movement is, he says, a “shock escape from the present.”
While these concerns sound a bit like the techno-modernist phobias of Paul Virilio, the “shock” aspects of these events not only play out in popular culture and the media but also constitute a form of political economy. The mega-event operates through a mode of extrastatecraft. Extrastatecraft, as Keller Easterling has outlined, are administrative processes that cross the bounds of state authority to manage infrastructure and other large projects across space and time. These administrative authorities congregate and supplant local, national, and transnational sovereignties, often including private and state partnerships.5 In the context of sports mega-events in Brazil, these administrative authorities constitute a state of exception to the rule of law. For instance, individual constitutional rights are placed on hold as standards for arrest are relaxed for the duration of the mega-event, and the law of fiscal responsibility does not fully apply for infrastructure and development projects related to the mega-event. 6 Thus, the entire city enters a kind of temporary zone model, with the temporal boundary defined by the deadline of the mega-event.
The mega-event swallows the city whole, albeit temporarily, by offering both expediency and exemption from standard development laws and processes.7 During the mega-event, programmatic and causal relations are allowed to float indefinitely. “We use the Olympics and the World Cup to do things that were projected our whole lives,” Rio’s Mayor Eduardo Paes stated. The host city receives exemption from federal laws regulating fiscal outlays. Enabled by these exceptions, the legacy projects that Mayor Paes cites include the Bus Rapid Transit (BRT) lines, flood prevention infrastructure, and the “regeneration of the Port area,” all of which he admits “have nothing to do with the Olympics.”8
With the catalyzing impact of the mega-event, Rio de Janeiro is currently the site for the simultaneous construction of two major museums by internationally recognized architects. This significant feat includes a Santiago Calatrava–designed Museum of Tomorrow positioned to anchor Porto Maravilha—a five-million-square-meter urban development project on the Rio waterfront—as well as the Diller Scofidio + Renfro (DS+R)-designed Museum of the Moving Image and Sound on Copacabana. Both project timelines ambitiously aim for completion by the 2016 Olympic deadline. The Calatrava building is sited between the bounds of the “Maracanã Zone” and the “Copacabana Zone” of the Olympic areas, and the DS+R project is sited squarely within the Copacabana area. Though these programs are not Olympic-related, their timing and financing inextricably are. This is the logic of the mega-event: To produce, via the short-term temporality of large-scale events, a political economy of images and signals with momentous statewide impact.
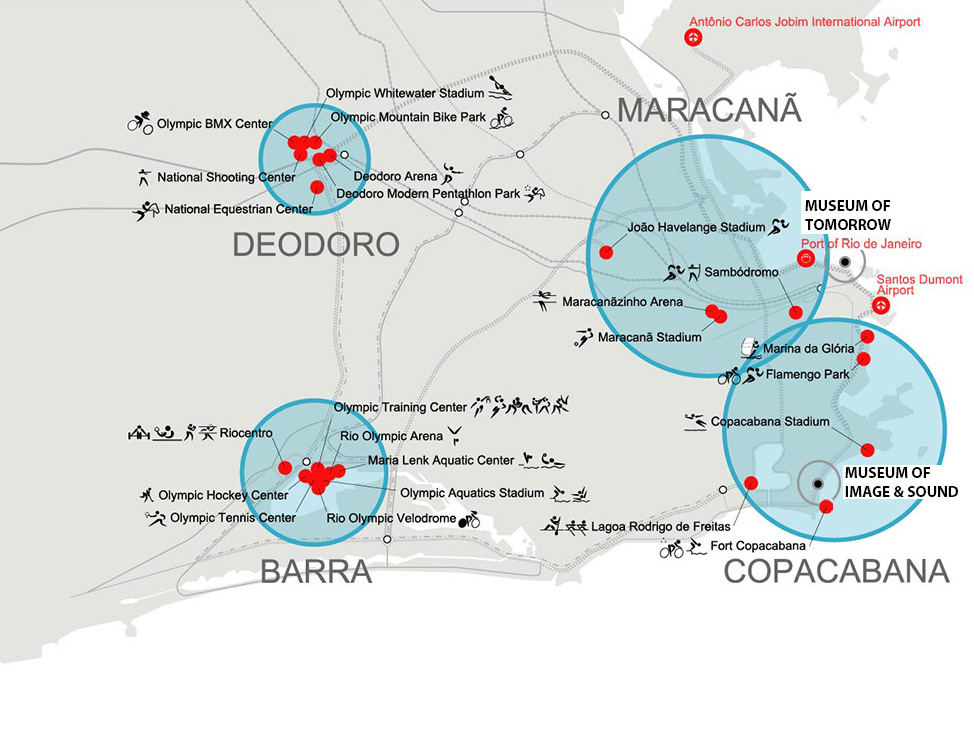
In the case of both The Museum of Image and Sound and The Museum of Tomorrow, architecture participates explicitly in the larger Olympic operation both through tourism and by providing services to local inhabitants. Less explicit are the operations of erasure, fortification, and legacies of social hygiene, in which architecture also participates. In Rio de Janeiro, apparatuses of social hygiene deploy the terms and resources of security—visible in recent years in the overlap between the Unidade de Polícia Pacificadora (UPP) militarized policing program and Olympic site preparation.9
Two Museum Events
The Museum of Tomorrow, with a future-oriented program based in the earth and planetary sciences, sits on a former pier. Recognizably Calatrava, the gleaming white massing appears as a symmetrically ribbed articulation of structure, a spine that floats above the water supported by an arcing cantilever. Despite its highly articulated and self-referential form, the scheme is austere in its treatment of the pier itself, retaining the rectangular outline beneath its floating form, converting the outline of the former pier into a kind of classical geometry that defines the ground-plane.
The DS+R scheme for the Museum of Image and Sound also presents an eye-catching elevation. The massing is formed from a suite of sectional operations that DS+R has deployed in other projects. The expressive spacing between concrete floorplates, prominent stair ramp on the street-facing elevation, and the alternating glass and concrete building envelope combine to give the effect of a single surface having defined the building’s organization.
These are two architecture projects of the mega-event—two aesthetic languages that continue and codify formal devices in relation to the production of Rio as an international city. Both projects operate as formally distinct, iconic buildings. Yet, their relationships to the urban logic of the mega-event are significantly different, revealing the many ways that iconicity can operate politically and urbanistically. DS+R’s museum project becomes especially instructive in demonstrating how architecture may operate subversively within the hegemony of the mega-event.
The dominant logics of the mega-event are those of images and signals—routed through values that prioritize visual presentation, cleanliness, order, globality, and financialization. The economic priorities of the mega-event are complicated by the fact that many of the major public investments in infrastructure for sports, themselves, are money losers. As economists Andrew K. Rose and Mark M. Spiegel note, “If the direct economic benefits seem theoretically dubious, and any indirect effects highly uncertain, the willingness of local and federal governments to heavily subsidise sporting activities is a mystery.”10 While one critical mode of profiteering around these mega-events may be in the form of real estate speculation, much larger forces of political economy are at work.
Image, itself, is an important economic dimension of the mega-event. Rose and Spiegel point to the role of Olympic bidding in foreign trade, arguing that the Olympic bid itself is tantamount to a signal of economic robustness and invitation for investment. By their calculations, this bidding “signal” results in 20 percent higher exports for Olympic candidate countries, regardless of whether the country is even selected to host. 11
Perhaps, then, we can disassociate the economics of image from actual urban investment. Rather than mobilize any legacy of social progress or physical public works, the mega-event coordinates executive authority and urban development to choreograph and stage an international image. In Rio de Janeiro, the mega-event reveals a desire to craft a new image of the city, and to render it hygienic for outside visitors, beyond simply sports enthusiasts. Considering the consolidation and exigency of executive power put into play by the mega-event, the street protests emerge as not so much a protest against the World Cup but rather a critique of the unfettered capitalist-executive power of the mega-event and its concerns.
When Brazil’s President Dilma Rousseff took to national TV on June 23, 2013, to respond to protests of millions in the streets, she was responding to a complicated aggregation of political blocks—from social democratic to free capitalist libertarian. Yet, a number of grievances, including the “Copa pra quem?” (Cup for Whom?) slogan, addressed the opportunity cost of expensive, tourist-oriented development. The notion of free movement through the city—MPL—crystallized in the demand for free access to public transportation. Public transportation became synecdoche for a city accessible to its citizens, and a symbol of the right to the city. The right to the city movement in Brazil, partially inspired by the work and practice of Henri Lefebvre, started in the 1980s under the broader agenda for the social function of urban property and infrastructure.12
This conflict in Rio—between democratic claims to the city and modernizing ambitions toward order—is a recurring one. The desire for an ordered, hygienic city shaped much of the large-scale planning of the twentieth century in Rio and elsewhere. Major urban developments early in the twentieth century took Haussman’s planning in Paris and translated it into the broad, modern Avenida Rio Branco (formerly Avenida Central), part of Rio’s transformation from a coffee-rich, slave-trading port city to the urban cosmopolis of a democratic republic. Bureaucrats called favelas aberrations and threats to public health throughout the twentieth century.13
For turn-of-the-twentieth-century Rio, the concept of hygiene encompassed standards for both public and environmental health. The insalubrity of the streets and other urban infrastructure, as well as the insalubrious behavior of street vendors, prostitutes, and slum tenants and landlords, justified programs of social cleansing and the consequent gentrification of portions of the city’s waterfront.14 However, the peculiar logic of hygiene in preparation for the 2014 World Cup and the 2016 Olympics, as exemplified in the Porto Maravilha project, is that most environmental health aspects of urban redevelopment, such as depolluting the water for the Olympic aquatic games, have been dropped and only the “social” aspects of hygiene have been enforced. For instance, by 2012, Rio de Janeiro had closed down twenty-four brothels and sex establishments in the gentrifying parts of downtown and the wealthy and touristic southern neighborhoods.15 The social panic about sex tourism has justified the violation of prostitute’s citizenship rights and contributed to social cleansing.16 Sited within this intensive logic, both the Calatrava and the DS+R museums participate in a mode of hygienic cleaning. However, architecturally, they do so with very different strategies.
Museum of Tomorrow
Geographer Lourdes Garcia-Navarra has called the Porto Maravilha project “the largest privatization scheme in the Americas right now.”17 The Museum of Tomorrow is both anchor and extension of this development, drawing the project out into the bay on an existing pier. The site is comprised primarily of Afro-Brazilian residential neighborhoods along the hills and run-down industrial warehouses, silos, and storage facilities. It is largely a construct of an early twentieth-century infill project that produced a modern industrial waterfront with debris generated from the explosion of one of the largest precariously occupied hills in downtown. Toward the center of this megasite is Pedra do Sal, the origin of Samba, and Providência, the oldest occupied favela in Rio. The Museum of Tomorrow is situated at the corner where the waterfront meets Avenida Rio Branco, the major artery of downtown. The museum site also acts as an entry point for the white-collar employees entering from Avenida Rio Branco and the commuters—both middle class and tourists—entering from the nearby Niterói-Rio ferry terminal. Delineating the edge of Maravilha at a transportation node, the museum helps to formalize a large, complex, multi-use area.
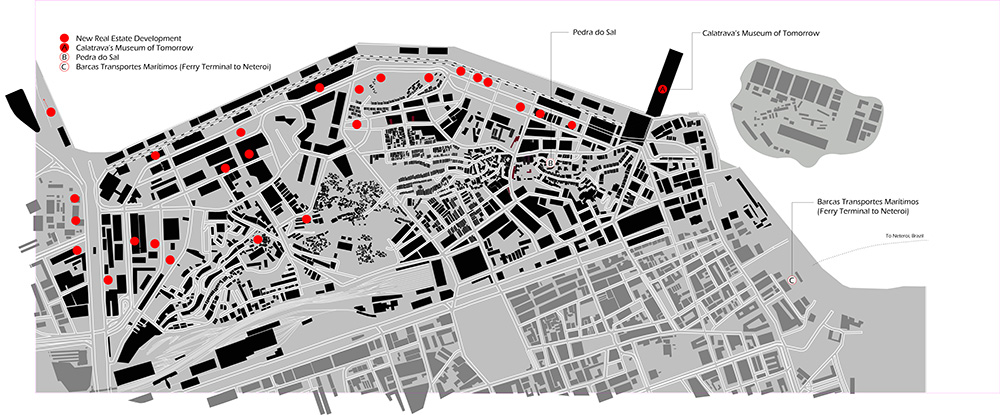
The favelas will be surrounded by infrastructure, though served by, arguably, none of it.18 Bike paths and a stop on a funicular seem to be the sum total of new infrastructure to be developed, with some questionable potential of trash pick-up at the base of the favela’s hill. The role of the Museum of Tomorrow in the context of this five-million-meter development remains obscure. Press materials claim it will promote “optimism” for the future, which might be thinly translated as an ambition for tourism.
Unlike the significant works of architecture lauded in Medellin, Colombia, as part of a city-wide strategy to integrate civic infrastructure and services into areas of intense poverty, the Museum of Tomorrow is neither dedicated to a comprehensible civic role for its residential neighbors nor positioned disruptively.19 At the edge of the Porto Maravilha territory, The Museum of Tomorrow bears no obvious relation to any elements of the larger site. (Tomorrow also happens to look a good deal like the World Trade Center Transportation Hub.) Architecturally, Calatrava’s project participates in the mega-event’s agenda of social hygiene, as well as the mega-event’s macroeconomic signals. Economists refer to the macroeconomic signaling at work through the conspicuous expenses of the mega-event as “burning money.”20 In addition to demonstrating its expense through extensive moving structure, the building form appears antiseptic and geometrically pure, removed from the complexities of its context, and floating above its own small private body of hyper-clean water.

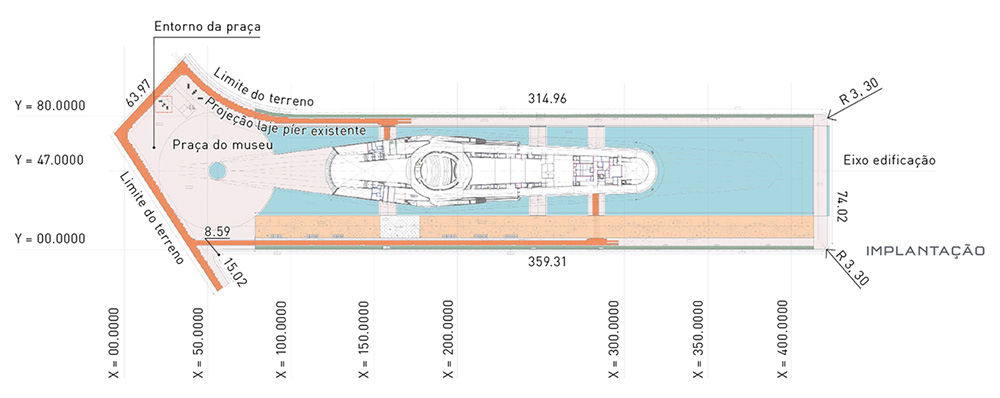
In the context of the ongoing failures in remediating the Guanabara Bay, the site-contained water body becomes tragically ironic. The city of Rio has extensive Combined Sewer Overflow (CSO) problems and, worse, direct run-off problems from residential neighborhoods not served by sewers, trash removal, or other sanitation infrastructure. Mayor Paes has vacillated between admitting that extensive remediation of the bay will not be complete before the Games and downplaying the water quality problem.21 The bay water stinks; surfers get rashes. This is directly caused by the lack of infrastructure in informal residential areas. Calatrava’s project does nothing to address this but instead produces a confined perfect rectangle of hygienic escape. Meanwhile, the actual aquatic sporting facilities remain plagued with the same infrastructural failures that threaten the public health and quality of all the city’s major water bodies.
The Museum of Image and Sound
The Museum of Image and Sound—not its architecture but its site planning—participates in the hygienic demands of the mega-event, as well, though not in relation to precarious residential neighborhoods but rather in negotiating precarious work and commerce, namely, sex work. The Museum of Image and Sound sits on the former site of an infamous nightclub named Help. For more than two decades, Help served as a primary location for international tourists to meet upscale sex workers. Though prostitution is “not illegal” in Rio de Janeiro, Help, along with other sex-trafficking spots, was shut down by the federal government in preparation for the 2014 World Cup.22 The demolition of Club Help was such an act of extrastatecraft that it even warranted a pre-demolition audit study.”23 That Club Help was not only shut down but erased and targeted as a site upon which to build a state-subsidized project may be testament to the international reputation and status of the location’s highly successful program of sex commerce.
Yet, rather than continuing the act of erasure, DS+R dramatized the problem by re-instating a nightclub underground. A thick transparent wall divides the museum auditorium from the nightclub (which is not managed by the museum), producing a literal transparency between the formal cultural institution (i.e., the cultural content that the state would seek to project internationally) and certain practices that the city’s reputation has been associated with internationally since the nineteenth century—namely, partying and prostitution. The architecture and programming of this basement creates an incredibly legible enactment of the city’s larger negotiation of image, the binary of formality and informality, and international perception.
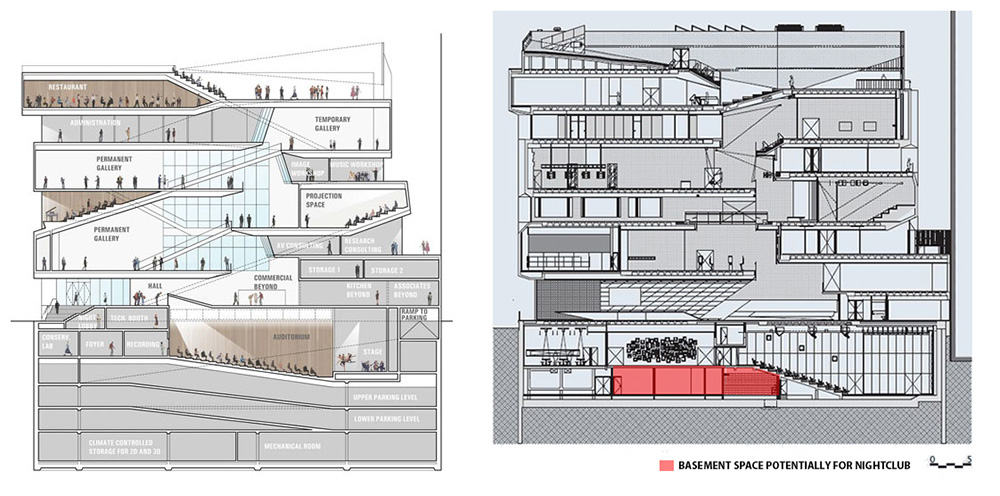
In section, the broad public circulation that defines the street elevation leads to a landscaped roof designed to be freely open to the public. Large elliptical columns and storefront glazing divide the interior circulation from the climbing exterior path. The roof landscape is designed by Burle Marx & Cia., the landscape architecture firm founded by Roberto Burle Marx and currently headed by the landscape architect Haruyoshi Ono. The tiles selected for the roof continue the white banding that Roberto Burle Marx used to define the swirls of Copacabana beachfront below. Media projection and tiered audience seating are dispersed throughout the section. The section enables elements of the program to look in onto one another, not too dissimilar from the tiered seating of the High Line looking out over departing traffic on Tenth Avenue.
This act of looking is dramatized through details and materials as well. Just inboard of the façade glazing, the wall section that faces Copacabana “curates” the beachfront view (DS+R’s term) by applying a continuous surface of perforated metal panels.24 The perforations are extruded, giving an effect that shifts between a screen from afar and voyeuristic peepholes at close range. Along with the highly smooth finish of the canted concrete columns, these material effects resonate between visual and tactile. There is careful attention to finish quality where the building materials will be close to the body, especially the moving body in a crowd. One repeatedly wants to touch the building.
Iconicity: Sugarloaf, the Morro, and Burning Money
Introduced into a similar scenario of hygienic desires of the mega-event, the two architectural strategies diverge. Despite their differences in relation to the problem or desire of hygiene, both projects present stunning architectural objects, new icons for Rio de Janeiro, and both do so in relation to the most well-circulated icon of this city: its topography. Most singular in the iconicity of Rio’s topography is Sugar Loaf Mountain. Yet, topography also points to a larger question of view and privilege. It is a question present in many South American cities but one that is, perhaps, most pronounced in Rio because of the waterfront and the relatively midscale pattern of development. The paradox in this city is that the favelas—the most precarious developments that most deny the trappings of citizenship—have the best views.
One need only think of the opening shots for the credits of Black Orpheus to recall this aspect of the topography. In this opening scene, women walk with crates on their heads and children play in front of shacks built with mud walls and corrugated metal roofs, while the camera follows the kite of one child to reveal striking views of the Copacabana waterfront, beach, and mountainscape below. With Sugarloaf in the background, the first spoken line in the film is, “Serafina, look how beautiful.”
Any production of iconicity in Rio de Janeiro after the twentieth century must contend with the fact that the morro (hill) remains the dominant image of the city internationally, as well as the physical vantage point from which to perceive the city, locally. The mega-event deploys architecture of cultural spaces, outside of the sporting facilities, to counter this proliferation of the image of the favela as metonym for the Brazilian city. This image of the formalized city demands both the twentieth-century modes of hygiene-oriented erasure and the twenty-first century modes of architectural image making.
Within Rio de Janeiro, in colloquial terms, the complex but extreme divide between areas of high investment and disinvestment, formal and informal institutions, wealthy and poor inhabitants, enclaves of European decedents and Afro-Brazilian quilombos, is summarized by the distinction between the asphalt and the morro. Morro here means both hill and neighborhood, operating differently than the word favela, which implies a more specific history.25 Asphalt signifies the official, modernized streets, those that are paved (which requires processed materials and capital equipment, as opposed to paving stones). The metonym also points toward the location of public infrastructure that would generally accompany a public street—sewers, sewer lines, drainage outlays, possibly even extensions of underground transportation, if such a thing were to happen in Rio. The binary of the morro and the asphalt speaks to how these layers of not-so-distant histories inscribe massive economic inequality and various statuses of personhood directly into the cityscape. The city’s contemporary problems of sprawl development—private real estate’s pattern of investment in Barra da Tijuca and similar wealthy enclaves, rather than the mixed-income areas of central Rio—and the related public underinvestment in urban infrastructure, might be considered symptoms of the underlying binary of the asphalt and the morro.
Yet, the mega-event does not reverse these patterns. Indeed, the greatest concentration of Olympic facilities are in Barra de Tijuca, a wealthy area of the city that was designed by Lucia Costa only thirty years ago and is currently one of the fastest growing neighborhoods in the country. It is hard to argue that this area needs additional investment, facilities, or urban redevelopment. Yet, this is exactly the Olympic mega-event proposal to the International Olympic Committee.26 The mega-event serves as a kind of temporal limit up until which existing development patterns gain exigency while developing new images and signals to broadcast their effects worldwide. The binary that defines the sprawling patterns (and inefficient, boring developments) remains in place.
Rather than working on these complex networks of locality, the mega-event demands an architecture that renders the city intelligibly “international.” In both museums we see this produced by a relation between the object form of the building and a known icon of the city. A relationship of association is manufactured in elevation or perspective and made evident in the calculated presentation of renderings and inhabitable vantage points. In this calculus of ground, perspective, history, media, and assemblage, both projects make heavy use of Sugar Loaf Mountain. Sugar Loaf, an image of Rio widely documented in paintings during Portuguese colonialism, moved into broader dissemination through the photographs of Georges Leuzinger during Rio de Janeiro’s rise as an international port city in the nineteenth century.
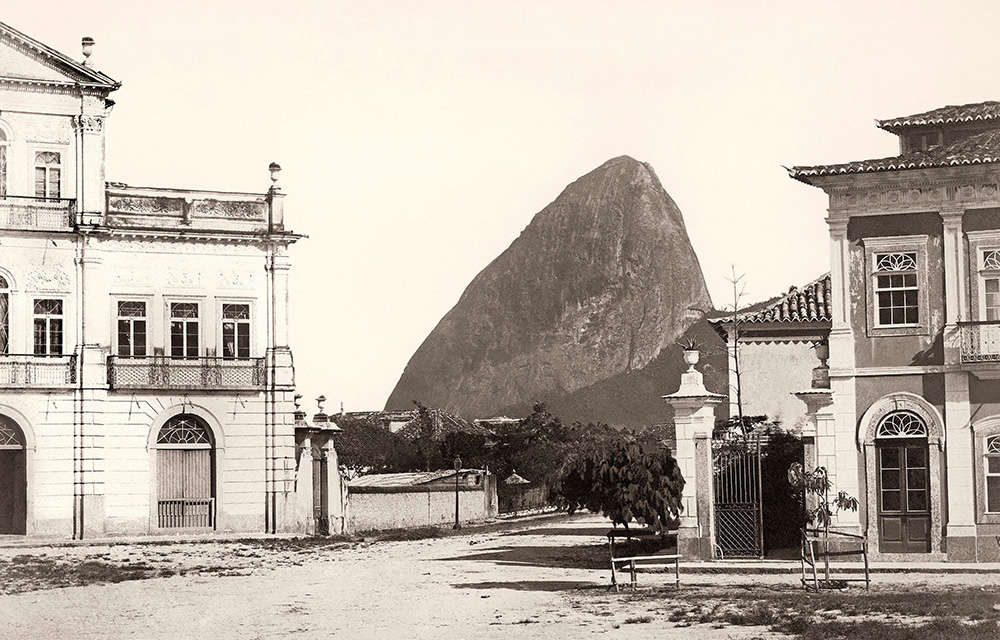
The Calatrava museum both reproduces Sugar Loaf and supplants it. From a postcard-framing distance, the Museum of Tomorrow appears as a jagged articulation of white matter rising above a tree canopy, floating at the edge of the cityscape. Its highly articulated roof seems to lift from the ground. This massing and groundscape uses Sugar Loaf as a framing device in an attempt to supersede it. The project renderings and video make this explicit. The rendering video starts with a sequence (choreographed to Bach’s Solo Concerto for Cello—no bossa nova here, please) of paintings and photographs then rotates the camera as the Museum of Tomorrow emerges. Sugar Loaf anchors the edge of the frame where figure-ground meets land and coast. With a camera pan, the video choreographs its supplanting. The frame that produces Sugar Loaf is reproduced with the Calatrava building as the new icon.27

In the primary urban context rendering for the Museum of Image and Sound, DS+R’s project also appropriates the framing of Sugar Loaf. Yet, here the framing of Sugar Loaf becomes a kind of exchange, whereby the currency of the icon may be applied to other hills—ones that are occupied. The elevation rendering for the project depicts the favelas on the hillside behind the museum, as if the landscaped roof itself might be seen as an extension of the topography of the city and even a part of the morro. In this sense, the hill in the background is incorporated as a symbol both for the city (via traces of Sugarloaf) and for the democratic ambitions of DS+R’s circulation in the project. This image renders both the museum and the city legible. This image of legibility parallels the architecture’s performance in section. The vertical circulation and roof operate together to make the city legible to a democratic public by opening up the view of Copacabana to those without a high-rise apartment or hotel room. The expressive concrete circulation to the roof—the section that defines the street elevation—provides access to this vista of the city from the beach.
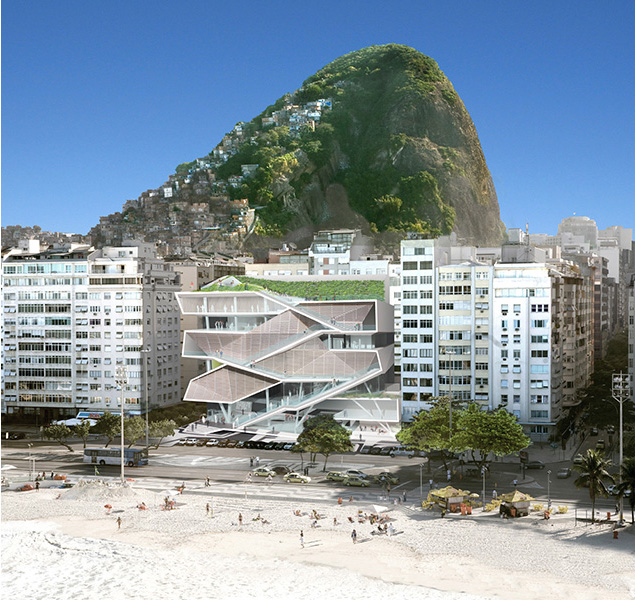
The architectural icon no longer indicates one single (turn-of-the-millennium global tourism) strategy. Like capitalism, the logic of the icon can be executed with a variety of strategies and politics. Both museum projects analyzed here participate in the urban logic of the mega-event, which might be considered an evolution of twentieth-century state-managed urban hygiene combined with ruthless twenty-first-century financialization of urban space. The mega-event claims to leverage physical development, urban infrastructure, and architecture to ameliorate local problems. But the physical development projects actually executed in fact only further the centuries-old ambitions to “order” the city, broadcasting political economic signals to world markets. Alongside this matrix of images and signals, order operates as a socio-economic and demographic sifter, not as an aspect of actual public health.
Between these two modes of form, why is the Calatrava strategy the one chosen for the large Porto Maravilha project? In the economic logic of signaling, the Calatrava project excels with its complicated and obviously expensive choreography of moving parts. Even the apparent eco-consciousness of the project—extensive solar panels for instance—is actually a symptom of the mega-event’s financial logic. The huge costs of the mega-event indicate a fiscal projection and policy stance to a global market. The Calatrava project provides an elegant image of this purposeful expenditure. This is what economists call “burning money”—activities that are 1) costly, 2) nondiscriminating and, 3) send an international signal. The Museum of Tomorrow’s solar panel array of self-aligning wings operates as an icon of burning money.
If Calatrava’s museum presents an ecological-technical vision of international status—one in which each nation-state strives for a progressive technical proficiency within shared environmental values—the DS+R museum project presents a troubling resonance between local and international narratives, in which the open secret becomes physical and traversable.
(image: figure-12.jpg caption: Weekly roda de samba at Pedro do Sal. Photograph from tudosobreorio.com.]
Images and Signals
Both the Calatrava and DS+R museum projects reveal the complicated, fundamentally image-based logic of mega-events and how these intersect the enduring problems of Rio de Janeiro—its attempts and failures to negotiate the dichotomy of the morro and the asphalt, to consolidate investment toward large-scale infrastructure works to improve public health and environmental quality. Similar to the spatial logic of the Zone—which claims to produce economic growth for the city or nation-state host but actually drains resources—the temporal logic of exceptionalism that defines the mega-event also fails to produce its lauded returns, whether in terms of economic gain or democratic urbanism. Indirectly, however, the mega-event succeeds in high-level political economic signaling, irrespective of actual developments. “Burning money” becomes, itself, a signal and one, perhaps, that lends itself easily to the participation of architectural effects. Placed within this charged context of the mega-event, these two museum projects demonstrate that the icon is no longer one strategy. Like capitalism, the logic of the icon can be executed within a variety of strategies and politics.
In considering these dynamics, it is helpful to look at the architectures of the mega-event beyond the building projects completed with international architecture firms, and to consider also what is bounded and threatened with subtraction. Within the territory of the Porto Maravilha plan can be located other spatial situations that might even be compared to these formal architectural projects as non-architectures. Pedra do Sal, the birthplace of Samba, appears as a steep piece of metamorphic rock onto which steps have been carved. A width of less than ten meters of bare rock slants upward, and on either side are the typical squat buildings of a favela. On one wall a plaque announces the historical significance of the site. At the foot of the rock formation the cobble street is fairly flat. Every Monday evening vendors line up on the flat street facing the steps, and a DJ plugs in for a crowd that makes the steps into a flux of dancing, watching, traversing, and drinking. This non-architecture performs as a nexus of different demographics in the city and leaves no trace throughout the rest of the week, save the plaque, which shows layers of marker tags. This space acts as a kind of museum of futurity and history, dance, sound, and embodiment all at once. How it will mutate with the spatial effects of the mega-event is hard to tell. No doubt the monetary profits it generates occur in cash form and remain non-financialized.
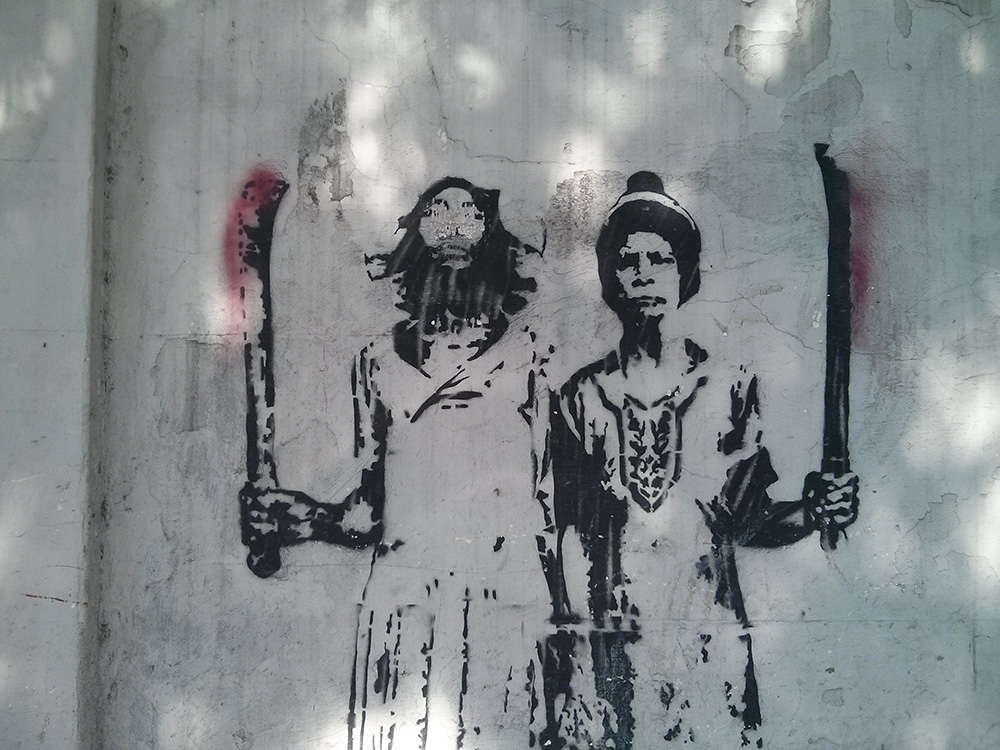
Faced with the failure of the mega-event, the question remains, how can architecture participate in the urban problems of free access to the city, equally distributed infrastructure and efficient (non-sprawling) urban development, especially when clients and states have no consistent interest in these goals, but deploy architecture as a ruse? Through the economics of the mega-event, one witnesses the signaling potential of architecture and urban design. This potential traffics heavily in image and effects and must be understood as participating in economics without being grounded in usefulness or problem solving. In this potential, contemporary avant-garde principles of architectural form-finding align themselves easily with the political economy of “burning money.”
To the extent that the mega-event, like the zone, relies upon exceptions to constitutional authority and the consolidation of executive power, is this not a space of continuity between the logic of the dictatorship and the logic of twenty-first-century financial capital? If so, then the occurrence of multiple mega-events in Brazil recently might be not a remarkable coincidence but the most fertile ground for the mega-event to develop more sophisticated methods and practices, testing iterations for wider international replications. (Indeed, the second most activated Olympics site, behind the wealthy enclave of Barra, is the former military training ground of Deodoro.) If this is the case, then Rio 2016 might be relevant for all of us. How much can architecture do, and what is it tasked to do? What are the terms of urban spaces—designed by an architect or not—that manage to remain outside the temporal and spatial logics of financial order and its proliferating forms?
The Department of Architecture at Taubman College of Architecture and Urban Planning, University of Michigan, along with The Michigan/Mellon Project on Egalitarianism and the Metropolis, supported research travel for this article.
-
Gary Duffy, “Brazil unrest: ‘Million’ join protests in 100 cities” BBC News, June 21, 2013, link. Jonathan Watts, “Brazil erupts in protest: more than a million on the streets” Guardian, June 21, 2013, link. ↩
-
“The global trend in mega-event production suggests that these projects leave communities with massive debt, a reduction in public space, and public financing for real estate development projects (Mascarenhas 2006, Gold and Gold 2007). This was also the experience in Rio de Janeiro, where, as of October 2009, only one of the installations built for the 2007 Pan American Games is open for public use, the remainder have been privatized (Figures 5, 6, 7).” Christopher Gaffney, “Mega-events and socio-spatial dynamics in Rio de Janeiro, 1919–2016,” Journal of Latin American Geography vol. 9, no. 1 (2010), 18. ↩
-
For more on the Shock Doctrine see Naomi Klein, The Shock Doctrine: The Rise of Disaster Capitalism (New York: Picador, 2007). ↩
-
Jorge De La Barre. “Choque de futuro: o Rio dos megaeventos,” O social em questao vol.16, no. 29 (2013), 43–68. Translation by the authors. ↩
-
Keller Easterling, Extrastatecraft: The Power of Infrastructure Space (New York: Verso, 2014). ↩
-
Nelma Gusmão de Oliveira e Carlos Vainer, “Megaeventos no Brasil e no Rio de Janeiro: uma articulação transescalar na produção da cidade de exceção,” in A Copa do Mundo e as Cidades: Políticas, Projetos e Resistências, ed. Fernanda Sánchez, Glauco Bienenstein, Fabrício Leal de oliveira, Pedro Novais. (Rio de Janiero: Editora UFF, 2014), 81–118. ↩
-
Geographer Christopher Gaffney notes, “In the case of the Summer Olympics or Pan American Games, there arises a city within a city, a highly specific ‘Olympic geography’ with its own laws, norms, codes, boundaries, and disciplines.” Gaffney, “Mega-events and socio-spatial dynamics in Rio de Janeiro,” 8. ↩
-
“While Paes argued that the BRTs will improve mobility for the urban poor in the city’s North and West Zones, critics have challenged that the transport lines do not address the broader transportation demands of the metropolitan region, and will instead lead to continued real estate speculation in Barra da Tijuca and spatial segregation as these feeder routes facilitate the sprawl of low-income areas to extreme urban periphery and therefore exacerbate inequality.” Benjamin Parkin and Kate Steiker-Ginzberg. “Mayor Eduardo Paes on the 2016 Olympic Games Legacy,” Rio on Watch, May 3, 2014, link. ↩
-
One view includes the notion that the militarization of policing during preparation for the Olympics also serves to protect real estate interests, along with evictions. “Copa do Mundo: está em curso um processo de 'higienização' no Rio. Entrevista especial com Hertz Leal” Institutos Humanitas Unisinos, link. ↩
-
Andrew Rose and Mark M. Spiegel, “The Olympic Effect,” The Economic Journal vol. 121, no. 553 (2011), 652–77. ↩
-
Rose and Spiegel, The Olympic Effect. ↩
-
Raquel Rolnik, “Democracy on the Edge: Limits and Possibilities in the Implementation of an Urban Reform Agenda in Brazil,” International Journal of Urban and Regional Research, vol. 35, no. 2 (2011), 239–55. Henri Lefebvre, “The right to the city,” Writings on Cities, ed. and trans. Eleonore Kofman and Elizabeth Lebas (Oxford: Blackwell, 2011), 63–183. ↩
-
The 1937 building code referred to favelas as “aberrations.” Early 1940s mayor Henrique Dodsworth called them a threat to public health and as the official government response, removed the people living there to “proletariat parks.” ↩
-
Zeca Brandão, “Urban planning in Rio de Janeiro: a Critical Review of the Urban Design Practice in the Twentieth Century,” City & Time, vol. 2, no. 2 (2006), 37–50. ↩
-
Julie Ruvolo, “Rio’s Biggest Prostitution Crackdown in a Generation,” CityLAB, September 7, 2012, link. ↩
-
Ana Paula da Silva and Thaddeus Gregory Blanchette, “Sexual tourism and social panics: research and intervention in Rio de Janeiro,” Souls vol. 11, no. 2 (2009), 203–12. ↩
-
Lourdes Garcia-Navarro, “Olympics Set to Transform Rio—but for Better or Worse?” NPR News February 17, 2014, link. ↩
-
For example, in 2010, Mayor Eduardo Paes included the Morar Carioca program as a centerpiece of the social legacy for the 2016 Olympic Games. Formally an extension of the Favela-Bairro program, Morar Carioca would have been the most comprehensive program of its kind in the city’s history, building upon a generation of accumulated architectural and technical expertise. Through participatory on-site favela upgrading and with a budget of R$8 billion, the program pledged to integrate every favela into the formal city by the year 2020. The large-scale works would include the improvement of sanitation systems, installation of water drainage systems, street lighting, road surfacing, the construction of public green spaces and recreational areas, improvement of transportation networks, home stabilization, and the construction of social service centers. The program was dismantled in 2013 after the municipality abruptly ended the contracts for participatory favela upgrading by cutting the financing for most of Morar Carioca projects. Kate Steiker-Ginzberg, “Morar Carioca: The Dismantling of a Dream Favela Upgrading Program” Rio on Watch, September 10, 2014, link. ↩
-
The well-designed libraries in the poorest areas of Medellin are an example lauded throughout South America and the world. See Sergio Fajardo and Giancarlo Mazzanti in Bomb 110 (winter 2010), link.“Using a coherent and inclusive urban strategy, [Medellin Mayor Sergio Fajardo] has changed the face of a city that in the ’90s was considered among the most violent in the world. Fajardo has introduced a positive state presence in the poorest and most violent areas by initiating multi-level urban projects, the foundation of which is architecture, most of which originates in public competitions that are open to Colombia’s youngest architects.” ↩
-
“Money burning is an economic theory that can be traced back to economic models of corporate dividends. See B. Douglas Bernheim and Lee Redding, “Optimal Money Burning: Theory and Application to Corporate Dividend Policy” Working Paper NBER, No. 5682, July 1996, link. ↩
-
Marilia Brocchetto, “Rio 2016: Dead Fish Wash Up in Olympic Lagoon,” CNN, April 16, 2015, link. ↩
-
Rio de Janeiro–based anthropologist Thaddeus Blanchette critiques the various levels of state violence at work in the raiding of prostitution venues in advance of mega-events. He summarizes the complex legal framework around sex work in Rio de Janeiro by saying that prostitution in the city is “not illegal.” See interview with Cristina Schettini and Thaddeus Blanchette, “Prostitution in Rio: Not Illegal” Red Light Rio, January 25, 2014, link. ↩
-
Pre-demolition audit case study Help nightclub, Rio de Janeiro, SmartWaste, BRE link. ↩
-
The term favela itself comes from the word for a tree found in Bahia, linking urban neighborhoods on the hills in the nineteenth century to the rural areas that many enslaved Africans migrated from at the height of the coffee export boom. ↩
-
“The Games concept includes four zones with different socio-economic characteristics that have been strategically selected: Barra, the heart of the Games in an expanding area of the city requiring considerable infrastructure and accommodation development. Construction of the Olympic Village, media village, IBC/MPC and the venues in the proposed Olympic Park fully correspond with those needs.” Report of the 2016 OIC Evaluation Commission, 42 link. ↩
As Partner at A(n) Office and Principal of McEwen Studio, V. Mitch McEwen works in architectural and urban design, focused particularly on the intersection of urban cultures and global forces. Since 2014 she has been Assistant Professor of Architecture at Taubman College of Architecture & Urban Planning at University of Michigan, her work has been published in Architectural Record, the New York Times, and the New Museum, as well as exhibited at P! gallery, Storefront for Art & Architecture, and internationally. Led by McEwen with design partner Marcelo Lopez-Dinardi, A(n) Office is one of 12 U.S. firms selected for the U.S. pavilion exhibition at the 2016 Venice Architecture Biennale.
Ana Paula Pimentel Walker is an Assistant Professor in Urban Planning at the University of Michigan. Her research examines the outcomes of participatory urban governance from the perspective of those living in informal settlements and Afro-Brazilian territories. Pimentel Walker’s research has been funded by the National Science Foundation and the Foundation for Urban and Regional Studies. She received a Ph.D. in Anthropology from the University of California, San Diego, master's degrees in both Urban Planning and Latin American Studies from the University of California, Los Angeles, and law degree from Brazil.

